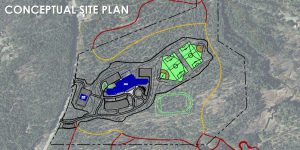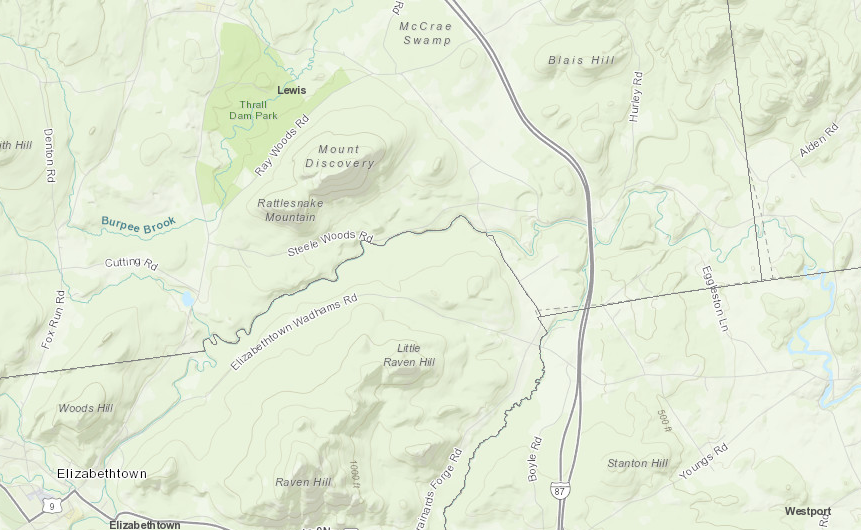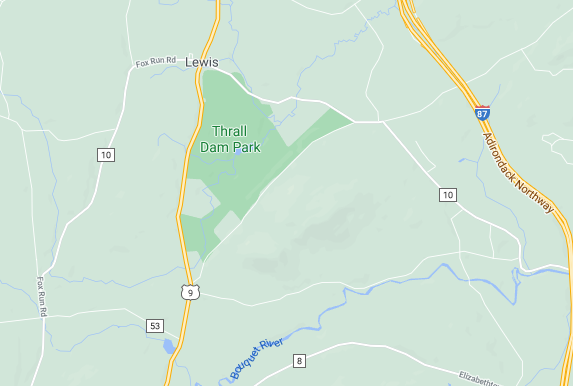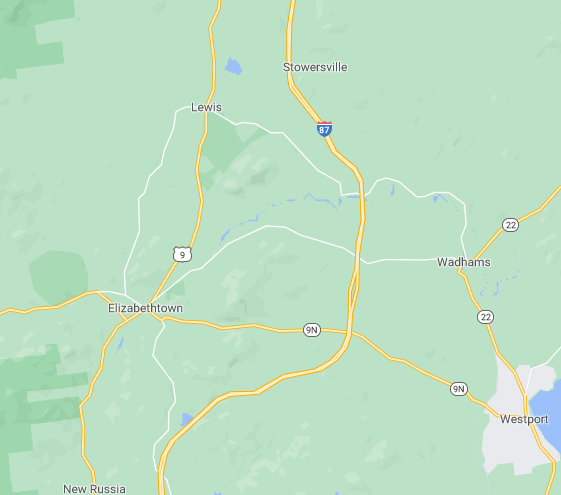
Boquet Valley Central School District Community Members and Voters:
Upcoming Community Forum Information
The purpose of this website is to inform the Boquet Valley Central School District Community and our voters about the potential upcoming capital project, to answer questions about the potential project, to invite you to upcoming community forums, and to provide you with opportunities to ask questions; all in an effort to ensure that you have the information that you need to make a decision when it is time to cast your ballot.
[accordion]
[accordion_content title=”Background Information”]
During the 2018-2019 school year, the communities of The Elizabethtown-Lewis Central School District and The Westport Central School District voted to merge by consolidation to form a new school district, later named The Boquet Valley Central School District. This occurred after a multiyear process and exceptionally detailed study conducted by an impartial third party.
Chapter 4 of this study, which focuses on the Facilities on both campuses includes information about both main buildings and the bus garages. Based on the costs required to adequately repair or further develop these buildings for our anticipated needs, information was provided on building a brand new facility. This study discussed a $50-million-dollar project. Upon further investigation, it was discovered that there would be the potential for increased cost savings as well (see the questions below).
The merger study went on to say “Because the state reimbursement formula is so generous for mergers, districts that have considerable facility needs often consider building a new school subsequent to the merger.”
The table below will provide some information on each current building:
| Table 1: Overview of School Buildings | ||||
|---|---|---|---|---|
| Lake View Campus | Mountain View Campus | |||
| School | Bus Garage | School | Bus Garage | |
| Year of Original Building | 1933 | 1958 | 1951 | 1910 |
| Square feet in current building | 77,257 | 2,646 | 95,961 | 5,600 |
| Number of floors | 3 | 1 | 3 | 1 |
| Grades Housed | PreK-5 | – | 6-12 | – |
| Student Served | 221 | – | 238 | – |
[/accordion_content]
[accordion_content title=”Who has been working on this project?”]
Facilities Committee:
During the summer of 2019, The BVCSD Facilities Committee was formed with the objective of examining the issue of our facilities and how to move forward as a newly merged district. Members of this committee include Arin Burdo, Jason Welch, Ryan Hathaway, Tom Bisselle, Sheera Broderick, David Whitford, and Tonya Lackey. Board Members Phil Mero and Dian Garvey were added to the committee as well as Director of Facilities, Jim Varno. Superintendent, Josh Meyer facilitates this committee.
Realtor:
Matthew Boire and Alexadra Barie, of CDC Real Estate, located in Rouses Point, New York, worked with our committee to gather information on potential properties in our district that would be adequate for a new facility. CDC was chosen on the advice of our attorneys being regionally located in the North Country, but far enough outside of the Boquet Valley Central School District community to avoid and potential conflicts of interest. Check out their website for more information: https://www.cdcrealestate.com/
Architect:
Fourteen architectural firms responded to our request for proposal. Mike Harris and Taylor Wolfe of Bernier Carr & Associates were chosen after a nearly seven-month selection process. They have a long history of working on educational facilities in New York State. Their closest office to Boquet Valley is located in Saratoga, New York. Check out their website for more information: https://www.thebcgroup.com/
Construction Manager:
Eric Robert and Paul Lamoy of Schoolhouse Construction Services LLC were chosen for this project to coordinate this project. They will be assisting with the pricing estimates as well general oversight of the project. They have an excellent reputation in New York State and are used by many local school districts. Check out their website for more information: https://www.schoolhousecs.com/
Board of Education:
Our Board of Education: President-Phil Mero, Vice-President-Alan Jones, Karin Demuro, Dina Garvey, Sarah Kullman, Heather Reynolds, and Suzanne Russell have been involved with every decision made on this process at our monthly Board of Education Meetings.
[/accordion_content]
[accordion_content title=”Why do we need a new facility?”]
As a new and different school district, we have new and different needs from either previous district. The 1951 building in Elizabethtown worked for the Elizabethtown-Lewis School District, and the 1933 building in Westport worked for the Westport Central School District. We need a facility that works for Boquet Valley Central School District. Neither of the buildings can entirely fulfill our current needs or, more importantly our future needs. Our faculty, staff, and students are absolutely making the best out of what they have, but a newer, better building will more adequately fit our needs.
In the time since the Mountain View Campus and the Lake View Campus buildings have been built there has been an explosion in technology and improvements to construction materials including the evolution of computers and the internet as well as sustainable energy efficient building materials. Our schools have also seen an increase in the number and type of mandated services for our students which will certainly benefit from newly developed learning spaces and furniture. Retrofitting old buildings to meet today’s demands and whatever the future brings in the next 100 years is simply not the most practical option.
The new building will be approximately 140,000 square feet. The combined size of the existing schools is about 173,000 square feet of space, much of which is divided up into less-than-ideal spaces. 173,000 square feet is not necessary to educate our student population. Based on the most recent preliminary plan, the new building is 33,000 square feet smaller than the current buildings. This is less square footage to clean, heat and light. The new building will be much more energy efficient to operate and maintain. It will use less energy (heating fuel, electricity, water, etc.).
New York State Education Department has given us a ten-year window (2019-2029) where our district can be reimbursed 90.1% of the eligible costs of this project. This is one of the most beneficial aspects of the merger. It would allow our district to truly become one complete district fully enclosed on one campus. Over the next few months you will see information as to how a new building will better suit our needs as a 21st century learning institution; how the new campus will be more energy efficient, thus reducing costs over time; how a new campus will have a higher level of safety and security then either current campus; and how this new facility can set the stage for Boquet Valley over the next hundred years.
A new campus contributes to our Vision of becoming the best rural school district in New York. This new facility will empower and inspire our faculty, staff and students to be successful in their future endeavors by providing them with a state-of-the-art learning environment. This could attract families to our district and subsequently increase the enrollment over time. Additionally, we will entice new and energized faculty and staff who wish to work in a 21st century learning environment.
[/accordion_content]
[accordion_content title=”Why do we need to be on one campus? “]
The simple answer is that it is more efficient to operate one building compared to two buildings. Since the merger, we have elected to only reduce faculty and staff through the process of attrition, meaning that when an employee vacates a position, the district decides if that position will be filled or eliminated. This is in concert with the recommendations of the merger study final report. There will be more opportunities to attrition positions if all of our faculty and staff is on one campus. With salaries and benefits making up approximately 75% of our total annual budget, this will help to keep these costs at an appropriate level.
Transportation costs are also a significant portion of our total annual budget. Every school day, we make at least 8 bus trips from one campus to another, totaling 64 miles per day or over 11,500 miles per year. You can add to this, the additional 4 miles each way to our soccer practice and game fields during soccer season. This is not just fuel costs or “wear and tear” on the bus, each of these buses has a driver making an hourly rate.
Some BVCSD employees currently work on both campuses. This would alleviate the need for anyone to travel from one campus to another and eliminate the need for anyone to be shared between campuses. Every employee could give 100% of their working time to only one campus.
Students would see a benefit from this as well from a programing perspective. Middle and high school students would likely see an increase to their course offerings, particularly in the special areas. There would be more support in the form of academic interventions. There would more of an opportunity for middle and high school students to work with or mentor elementary students. There would be a general increase in the feeling of being one single district based on building-wide activities.
[/accordion_content]
[accordion_content title=”Why did we select the Thrall Dam Property?”]
The Thrall Dam property is approximately 3 miles from the center point of the Boquet Valley Central School District. For a district of over 220 square miles, The Facilities Committee considered this to fit the criteria of being centrally located. This property is approximately 9 miles from The Lake View Campus, 4 miles from The Mountain View Campus, 4 miles from the I-87 interchange for exits 31 and exits 32.
Working with our realtor, we contacted over 125 property owners in our district that owned at least 30 acres of land multiple times, and some contacted us. A list of about 15 properties were moved on for further discussion, including The Lake View Campus and The Mountain View Campus. The Facilities Committee unanimously recommended The Thrall Dam Property based on the purchase cost; the cost of tree cutting, stump removal, rock blasting, mass grading, pre-development costs; and the availability of 3 phase power, water, road access, and high-speed internet; as well as location, school environment, acreage, public access, APA consideration, wetlands, habitat fragmentation, endangered species, State Historic Preservation Office (SHPO) consideration, soil composition, and general characteristics. All of these factors were analyzed by the architect, construction manager the Facilities Committee and The Board of Education.
The Thrall Dam Property will be given to us by Essex County at no cost. The trees will be removed on a to-be-determined number of acres. 3-phase power, water (Town of Lewis), and high-speed internet is available at the site. This site can be accessed using main roads from several points in our district. This location will provide a stunning view and an overall serene setting for a school district campus.
[/accordion_content]
[accordion_content title=”What is the Timeline?”]
If the referendum in successful, the timeline would be as follows:
| 2021 | THIS HAS BEEN POSTPONED AS WE ARE STILL AWAITING INFO FROM NYSED | |
|---|---|---|
| February-May: | Provide information, gather input, answer questions | |
| June: | Voter referendum | |
| June-August: | Preliminary Design Phase | |
| August: | Facilities Committee Review | |
| October: | Begin Final Design Phase | |
| 2022 | ||
| April: | Site Mobilization-site preparation | |
| July: | Facilities Committee Review | |
| August: | Complete Final Design Phase; Board of Education Update | |
| September: | NYSED Submission | |
| December: | NYSED Approval | |
| 2023 | ||
| February: | Bid Opening | |
| March: | Contract Award | |
| April: | Site Mobilization- building construction | |
| 2024 | ||
| July-August: | Commissioning; Occupy Building | |
| December: | Project closeout | |
[/accordion_content]
[accordion_content title=”Why should we do this now?”]
We are still waiting on answers from New York State Education Department (NYSED) about some of our funding questions. Until we do, we are using the cost of $50 million dollars from the merger study. Our construction manager is estimating a 3% increase to construction costs if we waited an additional year. That 3% would be about $1.5 million on our project.
New York State Education Department has given us a ten-year window (2019-2029) where our district can be reimbursed 90.1% of the cost of this project. This is one of the most beneficial aspects of the merger. It would allow our district to truly become one complete district fully enclosed on one campus.
[/accordion_content]
[accordion_content title=”How can the community get their questions answered?”]
An email address: facilityquestions@boquetvalleycsd.org has been set up. Please email your questions directly to this address. There will also be two public forums set up, one in-person and one virtual during the months of March, April, and May. If you would like superintendent, Josh Meyer to attend a meeting of your organization during the upcoming months for the purposes of answering questions about this project, please contact the District Clerk, Jana Atwell to set it up at jatwell@boquetvalleycsd.org, or at 518-873-6371. Facility Committee members may also be able to answer your questions.
[/accordion_content]
[accordion_content title=”What will happen to the current facilities? “]
One of the difficult aspect of looking at the future of our current facilities, if we decide to move to another location, is that we are asking for interest or a commitment now for a property that a potential buyer couldn’t have for 3-5 years. We have been in discussions about all three of these properties. The sale of district property would need to be approved by our voters. If you would be interested in any of these properties, or know someone who might be interested in these properties, please contact Superintendent, Josh Meyer at jmeyer@boquetvalleycsd.org, or at 518-873-6371.
Mountain View Main Campus:
Essex County has expressed interest in this facility. While many of these details need to be worked out, there is a general agreement that this facility will be purchased by the county, if approved by BVCSD voters.
Mountain View Bus Garage:
Based on the prime location of this building, there is some general interest for some potential businesses. We have begun some discussions but have not made any agreements of any kind. We will continue with the conversations and hope to have a plan in the near future.
Lake View Campus:
This property is extremely versatile having one main building with two large gymnasiums, a commercial kitchen and cafeteria, a stage, and an elevator; plus, two out-buildings (a bus garage and utility garage); and acres of field space. A committee will be formed in the upcoming months to find some potential uses for this property and to find some potential buyers.
[/accordion_content]
[accordion_content title=”Architect Presentations to Facilities Committee and Board of Education”]
Facilities Committee
- Boquet Valley CSD FC #1 July 23, 2020
- Boquet Valley CSD FC #2 August 27, 2020
- Boquet Valley CSD FC #3 September 24, 2020
- Boquet Valley CSD FC #4 October 22,2020
- Boquet Valley CSD FC #5 November 9, 2020
- Boquet Valley CSD FC #6 December 17,2020
- Boquet Valley CSD FC #7 February 4, 2021
Board of Education
Community Forum
- Community Forum 04.21.21
- Community Forum 05.19.21
- June Community Forum Recording
- Facilities -Community Forum Meet 6.17.21 (2)
QUESTIONS:
What measures will be taken in the design to protect the surrounding areas from site storm water runoff during and after construction?
Erosion and sediment control measures will be designed, installed, implemented and maintained to minimize the discharge of pollutants from the project site for the duration of construction activities. All aspects of the design, implementation and maintenance of these control measures will meet the New York State Standards and Specifications for Erosion and Sediment Control and in compliance with the provisions of the NYS Department of Environmental Conservation Storm Water Pollution Prevention Plan (SWPPP) and State Pollutant Discharge Elimination System (SPDES) General Permit.
Post-construction Stormwater Management Practices will also be designed, installed and maintained to meet the performance criteria required by the New York State Stormwater Management Design Manual. The designs will utilize engineering practices such as bio-retention basins, rain gardens, swales, detention basins and other best management practices outlined in the manual to reduce excess runoff and improve water quality discharge in accordance with the SWPPP and SPDES General Permit.
[/accordion_content]
[accordion_content title=”Upcoming Meetings:”]
ALL DATES ARE TENTATIVE AND WILL BE FINALIZED AT THE NEXT BOE MEETING
| March | ||
|---|---|---|
| 11 | BOE Meeting | |
| 17 | Virtual Community Forum 6:00 | |
| 25 | Facilities Committee Meeting (5:00-6:30) followed by Community Forum (6:30-8:00) | |
| April | ||
| 15 | BOE Meeting | |
| 21 | Virtual Community Forum 6:00 | |
| 22 | Facilities Committee Meeting (5:00-6:30) followed by Community Forum (6:30-8:00) | |
| May | ||
| 11 | BOE Meeting | |
| 19 | Virtual Community Forum 6:00 | |
| 20 | Facilities Committee Meeting (5:00-6:30) followed by Community Forum (6:30-8:00) | |
| June | ||
| 10 | BOE Meeting | |
| 16 | Virtual Community Forum 6:00 | |
| 17 | Facilities Committee Meeting (5:00-6:30) followed by Community Forum (6:30-8:00) | |
| Vote: TBD (Info needed from NYSED) | ||
[/accordion_content]
[/accordion]




